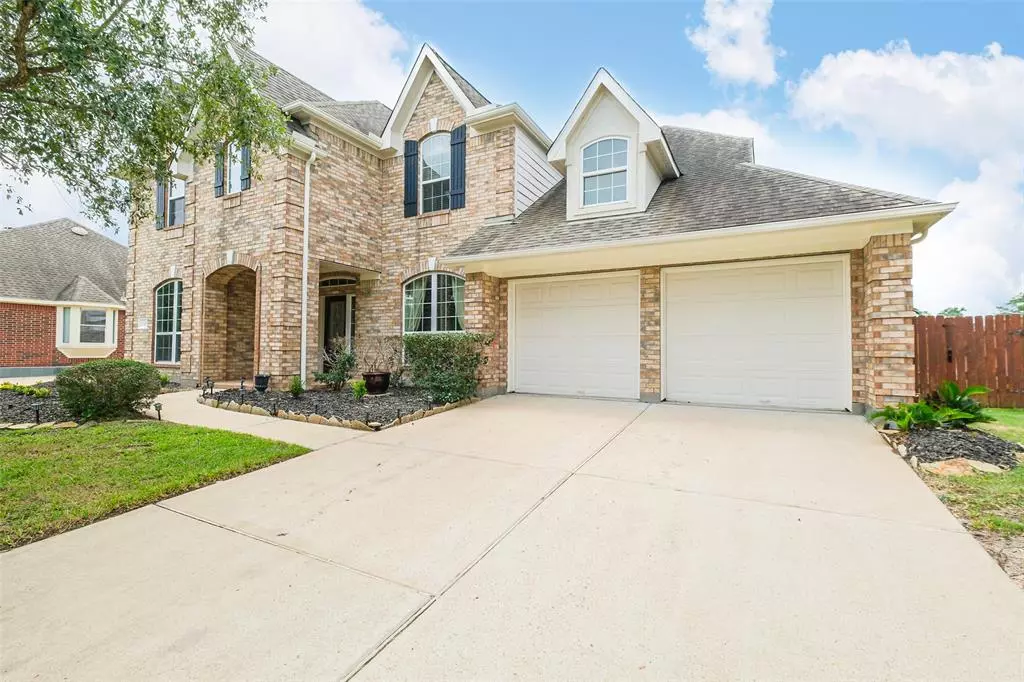5 Beds
3.1 Baths
3,738 SqFt
5 Beds
3.1 Baths
3,738 SqFt
Key Details
Property Type Single Family Home
Listing Status Active
Purchase Type For Sale
Square Footage 3,738 sqft
Price per Sqft $146
Subdivision Village Creek
MLS Listing ID 92990338
Style Traditional
Bedrooms 5
Full Baths 3
Half Baths 1
HOA Fees $759/ann
HOA Y/N 1
Year Built 2003
Annual Tax Amount $13,149
Tax Year 2023
Lot Size 9,865 Sqft
Acres 0.2265
Property Description
The primary suite, conveniently located on the main floor, offers privacy and luxury, with a spa-like bathroom and a guest powder room nearby. Upstairs, find four generously sized bedrooms, two full bathrooms, a versatile office or study area with built-in desks, and a sprawling game room, complete with a pool table, ideal for relaxation and fun.
Location
State TX
County Harris
Area Tomball South/Lakewood
Rooms
Bedroom Description Primary Bed - 1st Floor
Other Rooms Family Room, Formal Dining, Gameroom Up, Home Office/Study, Living Area - 1st Floor
Master Bathroom Primary Bath: Double Sinks
Kitchen Breakfast Bar, Island w/o Cooktop, Kitchen open to Family Room, Walk-in Pantry
Interior
Heating Central Gas
Cooling Central Electric
Fireplaces Number 1
Fireplaces Type Gaslog Fireplace
Exterior
Parking Features Attached Garage
Garage Spaces 2.0
Pool In Ground
Roof Type Composition
Street Surface Concrete,Curbs
Private Pool Yes
Building
Lot Description Cul-De-Sac
Dwelling Type Free Standing
Faces North
Story 2
Foundation Slab
Lot Size Range 0 Up To 1/4 Acre
Water Water District
Structure Type Brick
New Construction No
Schools
Elementary Schools Willow Creek Elementary School (Tomball)
Middle Schools Willow Wood Junior High School
High Schools Tomball Memorial H S
School District 53 - Tomball
Others
HOA Fee Include Clubhouse,Recreational Facilities
Senior Community No
Restrictions Deed Restrictions
Tax ID 121-353-002-0011
Ownership Full Ownership
Tax Rate 2.4732
Disclosures Exclusions, Sellers Disclosure
Special Listing Condition Exclusions, Sellers Disclosure

Find out why customers are choosing LPT Realty to meet their real estate needs







